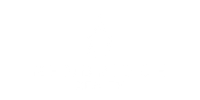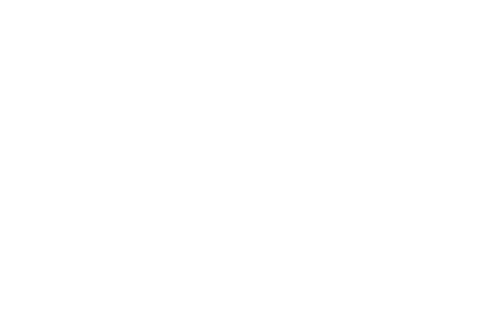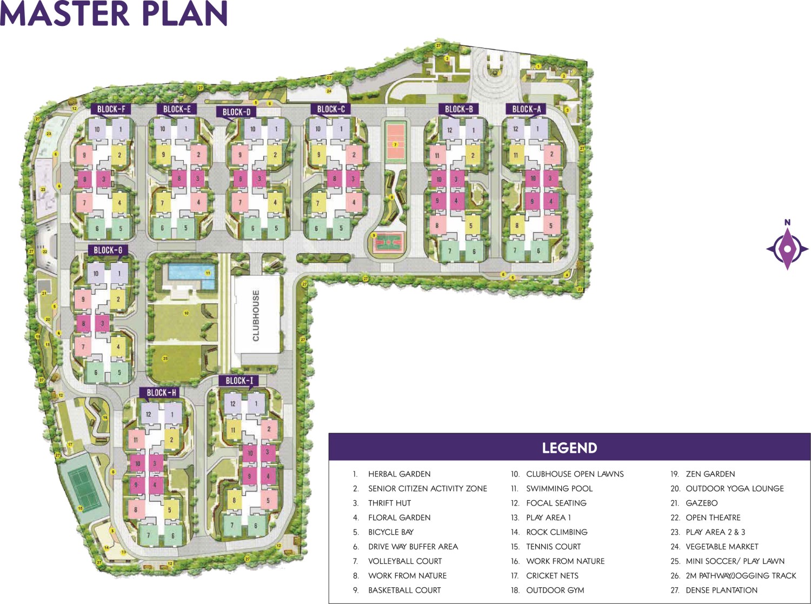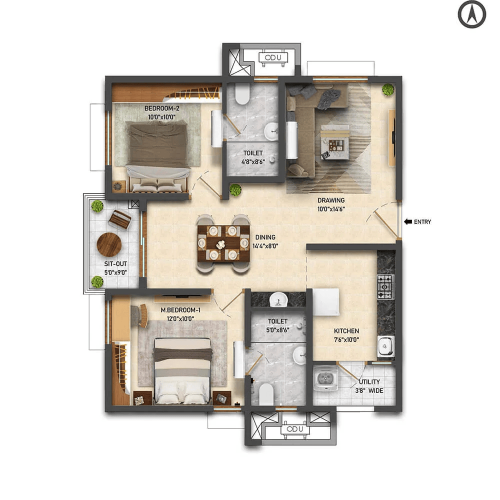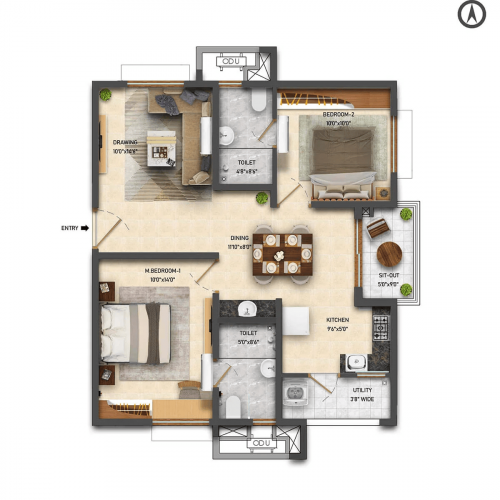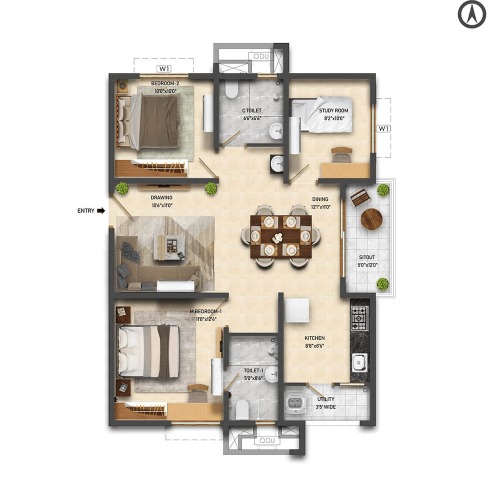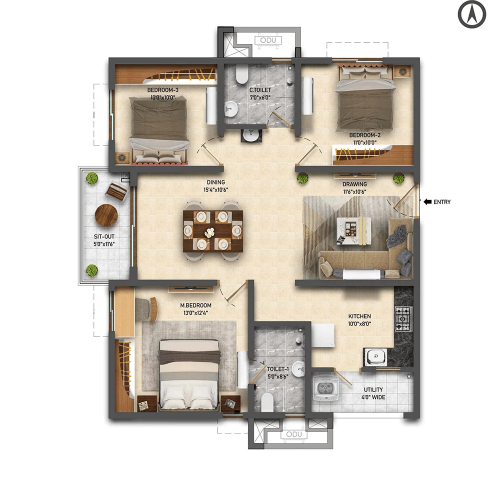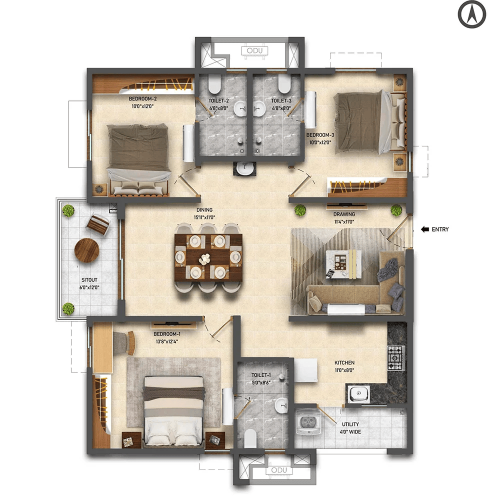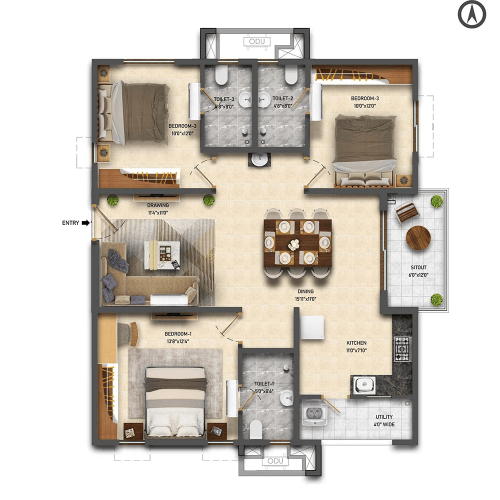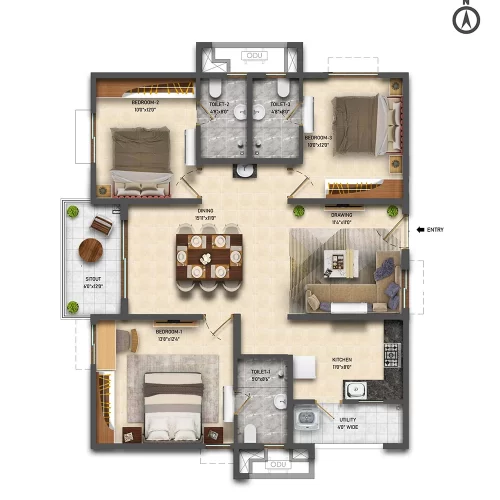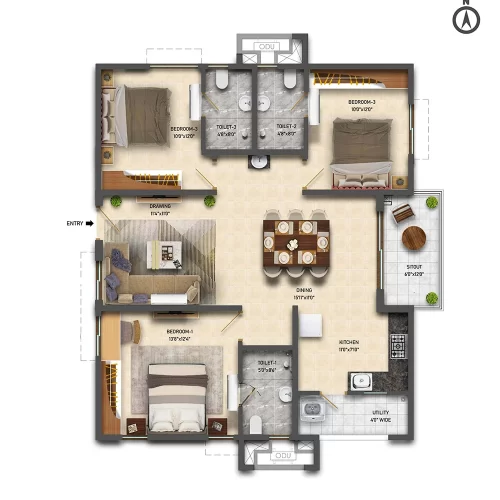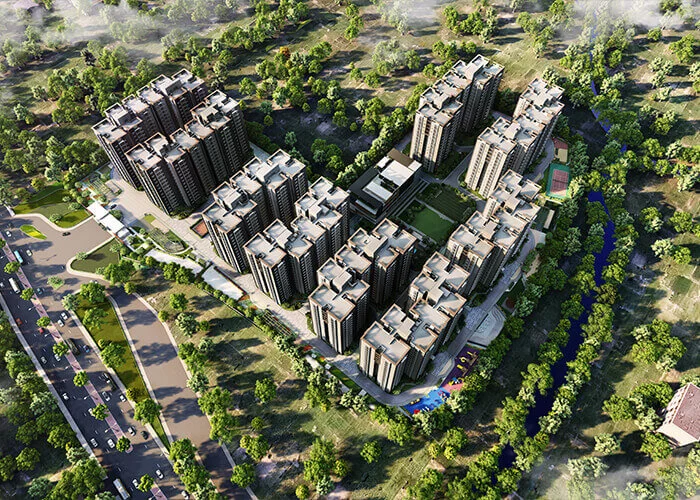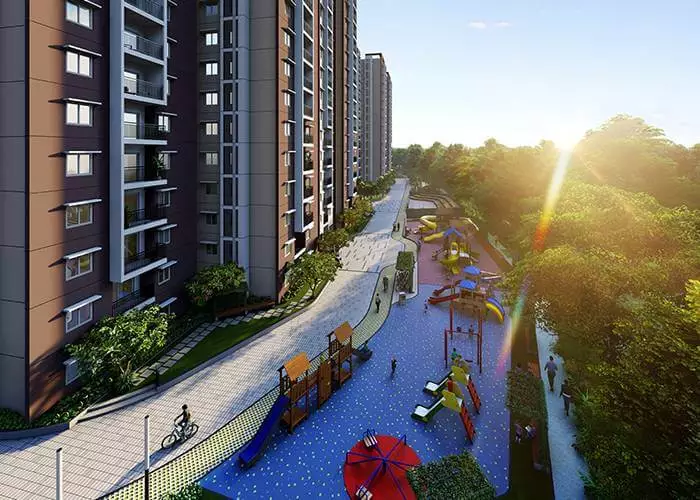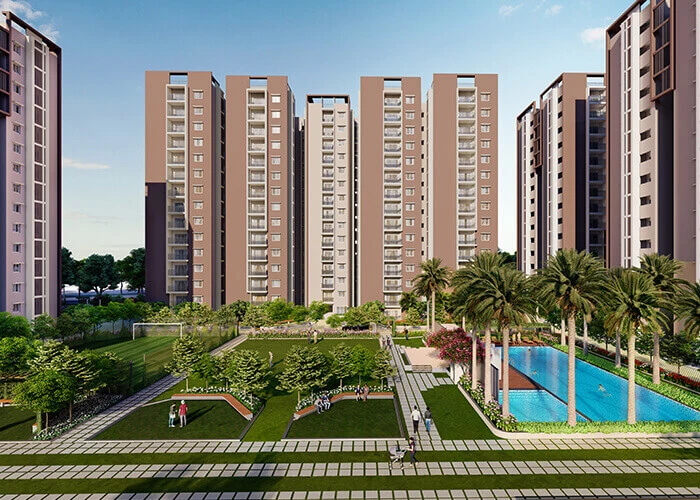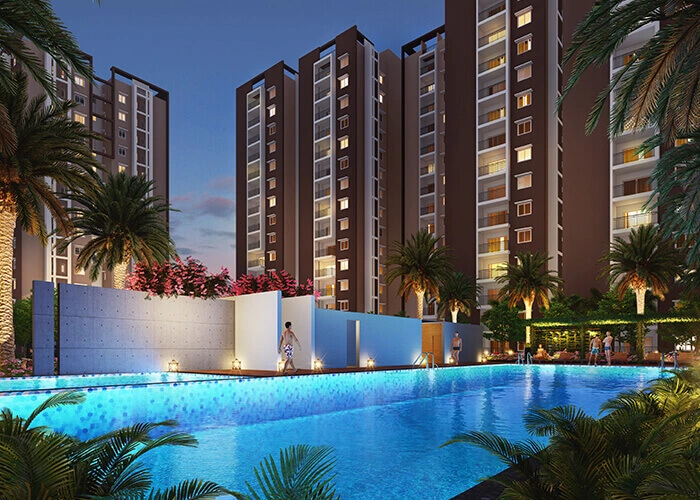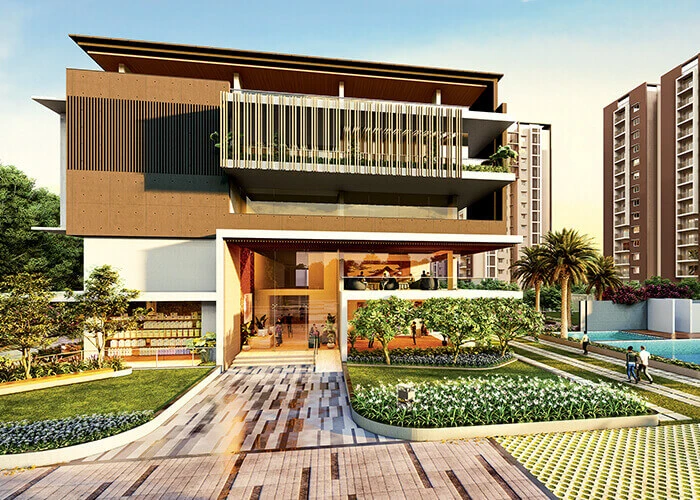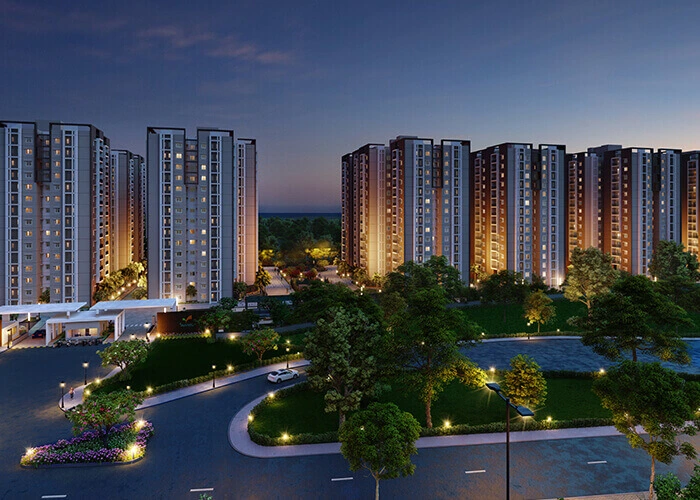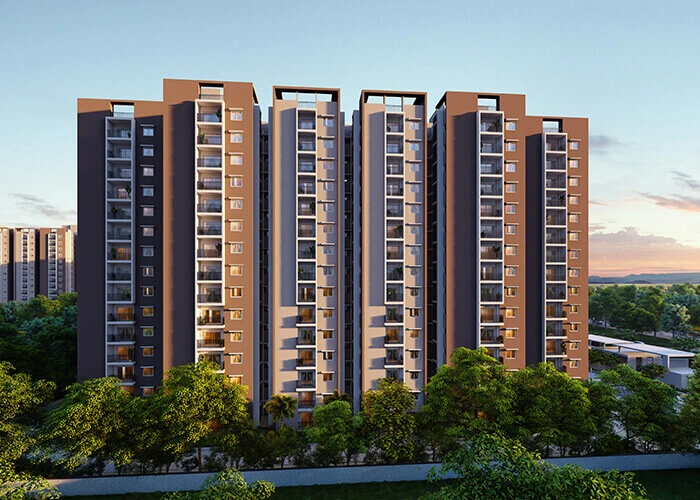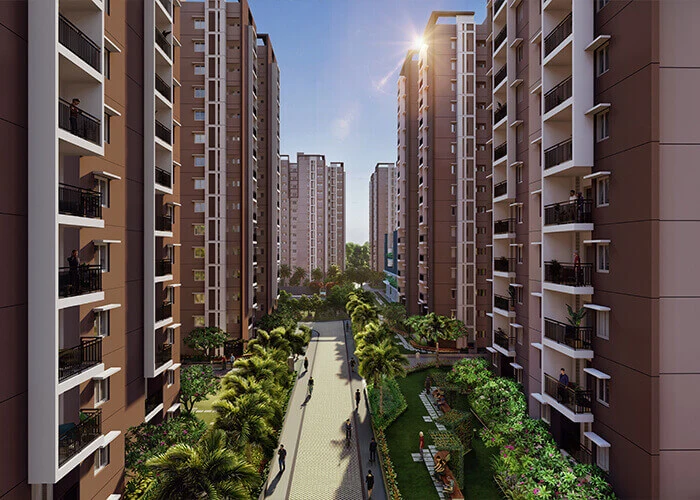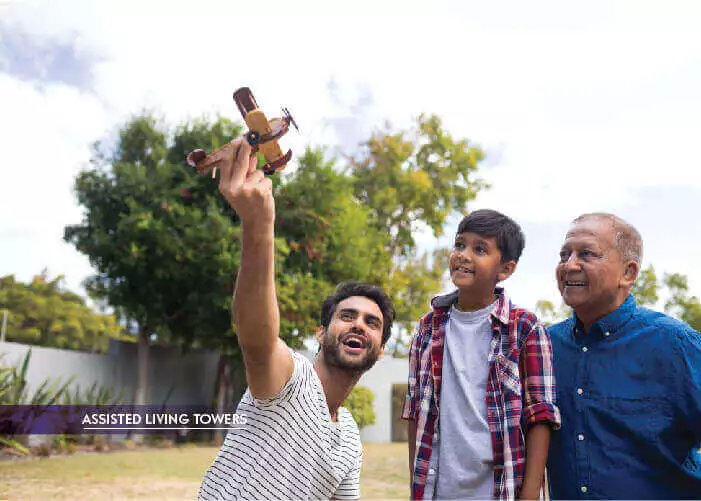Symphony
At Patancheru
RERA No. P01100003145
Symphony
Brij Mohan Agarwal, the promoter of Renbridge Realty, is one of the landowners at the project Symphony located in Patancheru. The extended family has owned this land parcel since 1965 and in 2020 entered into an Agreement with a reputed developer to create a thriving residential community in the emerging real estate hub of ORR-Mumbai Highway junction. Renbridge Realty has taken up exclusive mandate to market and sell the units falling to share of Brij Mohan Agarwal.
Large clubhouse
Work From Nature
Gym & Fitness
Symphony, envisioned by the city’s foremost architects, embodies an exquisite blend of luxury and nature. Crafted with meticulous care, our design harmoniously integrates signature features such as the Miyawaki Forest and a central courtyard, alongside essential amenities like a supermarket and clubhouse. This holistic approach ensures that residents find everything they need within the confines of their home – a sanctuary they’ll affectionately call paradise.
Our commitment to perfection is evident in every detail. By seamlessly blending traditional architectural styles with premium materials and state-of-the-art construction techniques, we guarantee that each residence exudes a sense of unparalleled luxury. Your satisfaction is our priority, as we strive to provide a modern living experience that surpasses all expectations.
At Symphony, space and greenery abound, with 75% of the property dedicated to open areas and adorned with the tranquil beauty of a Miyawaki forest. This commitment to preserving natural elements ensures that residents enjoy a serene ambiance that rejuvenates the soul. With Symphony, immerse yourself in a lifestyle where luxury meets nature, creating a harmonious retreat unmatched in its allure and splendor.
checkout the plan
apartments plans
Apartments Amenities
Live your best life with exceptional amenities.
Meditation & Yoga Zone
Volleyball court
Outdoor GYM

Badminton Court
Basket ball court
garden
swimming pool
Children's play area
Provision for car wash

Rock Climbing
Grocery Shops/ Thrift Hub

Tennis Courts

Gazebo
Jogging Track

Cricket Nets
Provision for Pharmacy
Provision for Supermarket
Apartments Amenities
Live your best life with exceptional amenities.
Meditation & Yoga Zone
Volleyball court
Outdoor GYM

Badminton Court
Basket ball court
garden
swimming pool
Children's play area
Provision for car wash

Rock Climbing
Grocery Shops/ Thrift Hub

Tennis Courts

Gazebo
Jogging Track

Cricket Nets
Provision for Pharmacy
Provision for Supermarket
Location
Location advantages
Rajiv Gandhi International Airport
Secunderabad Railway Station
Metro Station
Financial District / Nanakaramguda
Hitec City
PIMS
SVS Hospital
Max Care Hospital
CANDIIDUS International School
Gaudium School
Location
Location advantages
Rajiv Gandhi International Airport
Secunderabad Railway Station
Metro Station
Financial District/Nanakaramguda
Hitec City
PIMS
SVS Hospital
Max Care Hospital
CANDIIDUS International School
Gaudium School
Specifications
RCC framed structure
- MAIN DOOR: Engineered wood/Hard wood frame with flush shutter with duly Polished Veneer fitted with dorsetibodrejnialekquivalent make hardware
- INTERNAL DOORS: Engineered wood/Hard wood frame with flush shutter fitted with dorsetigodrej/Yale/equivalent make hardware
- TOILET DOORS: Engineered wood/Hord wood frame with flush shutter fitted with dorsetigodrej/Yale/equivalent make hardware
- FRENCH DOORS: UPVC sliding door frames
- UPVC windows with Provision for Mosquito Mesh
- Granite platform with stainless steel sink with drain board
- Provision of Electrical points for Chimney, RO
- UTILITY: Provision for Washing Machine
Provision for Cable Connection in Living Room/Drawing, Master Bedroom & Guest Bedroom
Provision for internet connection in each flat
Water treatment with softner
Supply through Gravity for Domestic Water and Hydro Pneumatic Sy stem for flushing
Fire sprinklers in basements & wet risers in all floors Shaft & basements (as per Fire Authority regulations)
RCC shear walls
- Internal: Smooth putty finish with two coats of premium acrylic emulsion paint of Asian/Berger or equivalent
- External: Combination of texture and exterior emulsion paint of Asian/Berger or equivalent
Lifts of Johnson / Otis equivalent make
- Vitrified Tiles of Reputed make for Living Room, Bedrooms & Kitchen
- Balcony/Toilets/Utility/Anti skidkeramic tiles of RAK/SONORA/ equivalent make
- Corridors : Vitrified tiles
- STAIRCASE : Granite/Kota flooring
- BATHROOMS : Ceramic Tiles dada upto False Ceiling height of RAK/ SONORA/equivalent make
- DADO IN KITCHEN : Ceramic Tiles dada up to 2'-0" height above kitchen platform of RAK/SONORAk equivalent make
- UTILITY AREA: Ceramic tile dodo upto 3'0" of RAK/SONORAk equivalent make
Garbage Disposal System through Chute in each block
Well planned lobbies and corridors
- All toilets are fitted with wall mounted EWC with concealed flush valve of Cera / Parryware / Hindwarekquivalent make
- All CP fittings & sanitary fixtures of Cera / Parryware / Hindwar equivalent make
- Single lever wall mixer with shower for all the bathrooms
- PVC Grid False Ceiling for all the toilets
- Provision for Geysers in all bathrooms
- Concealed Copper Wiring of Havells / Polycabkquivalent make
- Power outlets for Air Conditioners in MBR and GBR
- Modular switches of Anchor / Legrand equivalent
- Three phase power supply with HT Meter for each flat
- Provision for Telephone points in Living Room
- Intercom facility to all the units connecting security
Sewage Treatment Plant - Recycled water shall be used for flushing and landscaping works
100% DG back up for common areas and 750W for each flat
- Round - the - clock security system
- Solar fencing
- Boom barriers a Entry and Exit
- Surveillance cameras at designated locations
RCC framed structure
- MAIN DOOR: Engineered wood/Hard wood frame with flush shutter with duly Polished Veneer fitted with dorsetibodrejnialekquivalent make hardware
- INTERNAL DOORS: Engineered wood/Hard wood frame with flush shutter fitted with dorsetigodrej/Yale/equivalent make hardware
- TOILET DOORS: Engineered wood/Hord wood frame with flush shutter fitted with dorsetigodrej/Yale/equivalent make hardware
- FRENCH DOORS: UPVC sliding door frames
- UPVC windows with Provision for Mosquito Mesh
- Granite platform with stainless steel sink with drain board
- Provision of Electrical points for Chimney, RO
- UTILITY: Provision for Washing Machine
Provision for Cable Connection in Living Room/Drawing, Master Bedroom & Guest Bedroom
Provision for internet connection in each flat
Water treatment with softner
Supply through Gravity for Domestic Water and Hydro Pneumatic Sy stem for flushing
Fire sprinklers in basements & wet risers in all floors Shaft & basements (as per Fire Authority regulations)
RCC shear walls
- Internal: Smooth putty finish with two coats of premium acrylic emulsion paint of Asian/Berger or equivalent
- External: Combination of texture and exterior emulsion paint of Asian/Berger or equivalent
- Vitrified Tiles of Reputed make for Living Room, Bedrooms & Kitchen
- Balcony/Toilets/Utility/Anti skidkeramic tiles of RAK/SONORA/ equivalent make
- Corridors : Vitrified tiles
- STAIRCASE : Granite/Kota flooring
- BATHROOMS : Ceramic Tiles dada upto False Ceiling height of RAK/ SONORA/equivalent make
- DADO IN KITCHEN : Ceramic Tiles dada up to 2'-0" height above kitchen platform of RAK/SONORAk equivalent make
- UTILITY AREA: Ceramic tile dodo upto 3'0" of RAK/SONORAk equivalent make
Garbage Disposal System through Chute in each block
Well planned lobbies and corridors
- All toilets are fitted with wall mounted EWC with concealed flush valve of Cera / Parryware / Hindwarekquivalent make
- All CP fittings & sanitary fixtures of Cera / Parryware / Hindwar equivalent make
- Single lever wall mixer with shower for all the bathrooms
- PVC Grid False Ceiling for all the toilets
- Provision for Geysers in all bathrooms
- Concealed Copper Wiring of Havells / Polycabkquivalent make
- Power outlets for Air Conditioners in MBR and GBR
- Modular switches of Anchor / Legrand equivalent
- Three phase power supply with HT Meter for each flat
- Provision for Telephone points in Living Room
- Intercom facility to all the units connecting security
Lifts of Johnson / Otis equivalent make
Sewage Treatment Plant - Recycled water shall be used for flushing and landscaping works
100% DG back up for common areas and 750W for each flat
- Round - the - clock security system
- Solar fencing
- Boom barriers a Entry and Exit
- Surveillance cameras at designated locations
