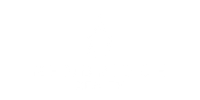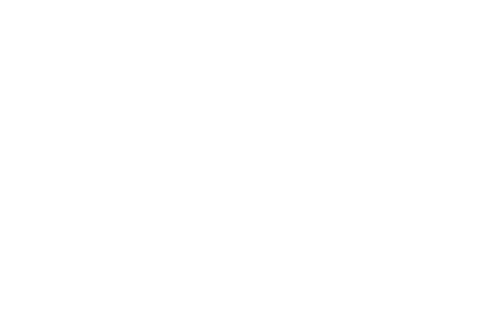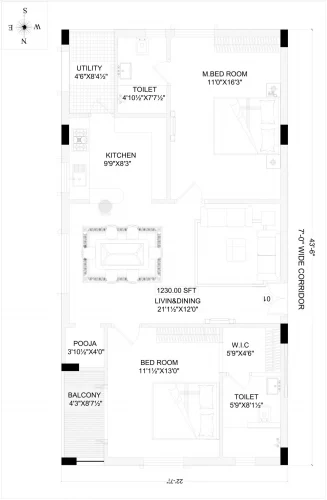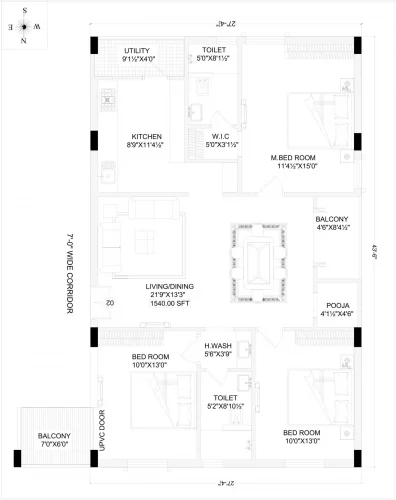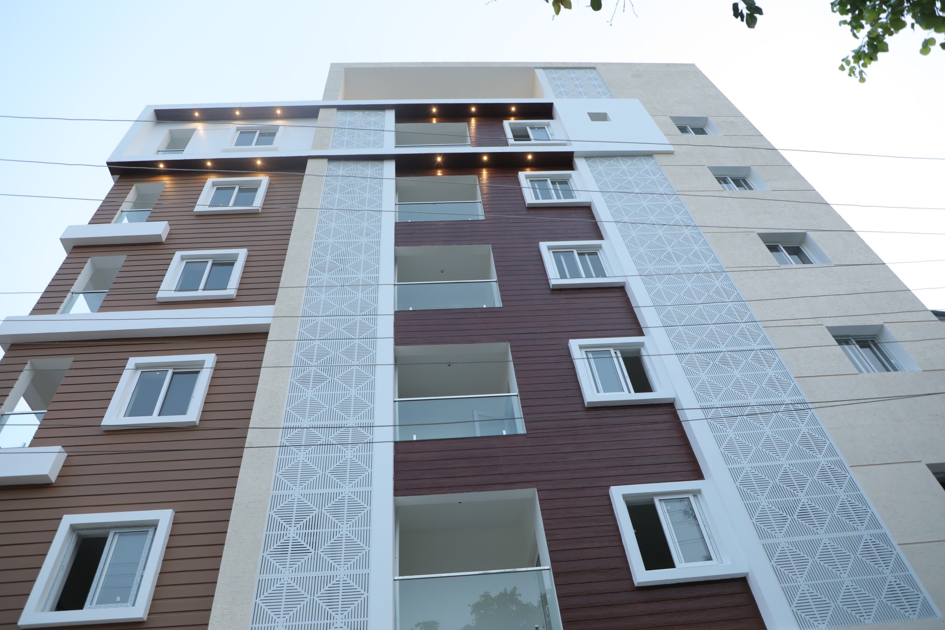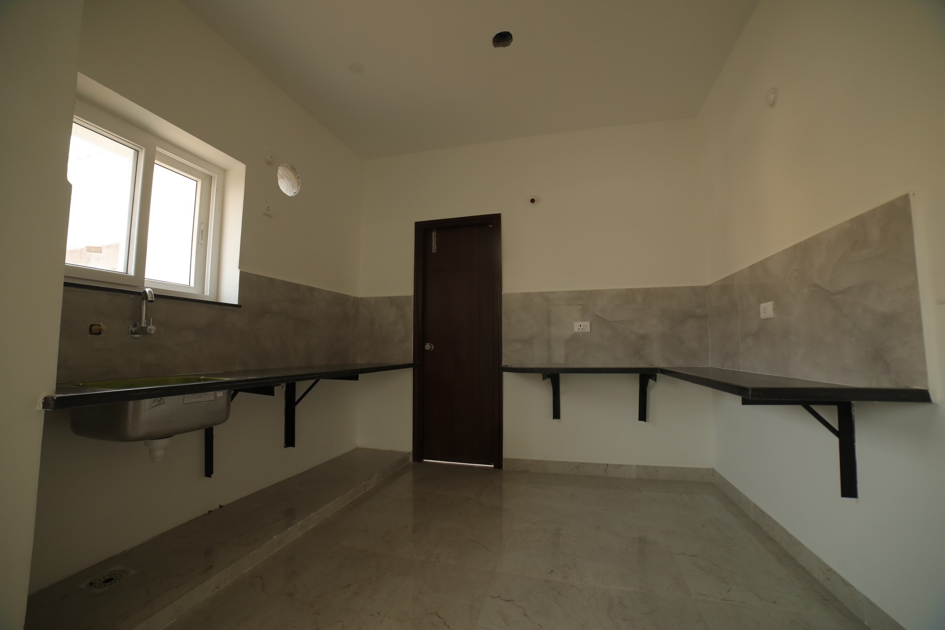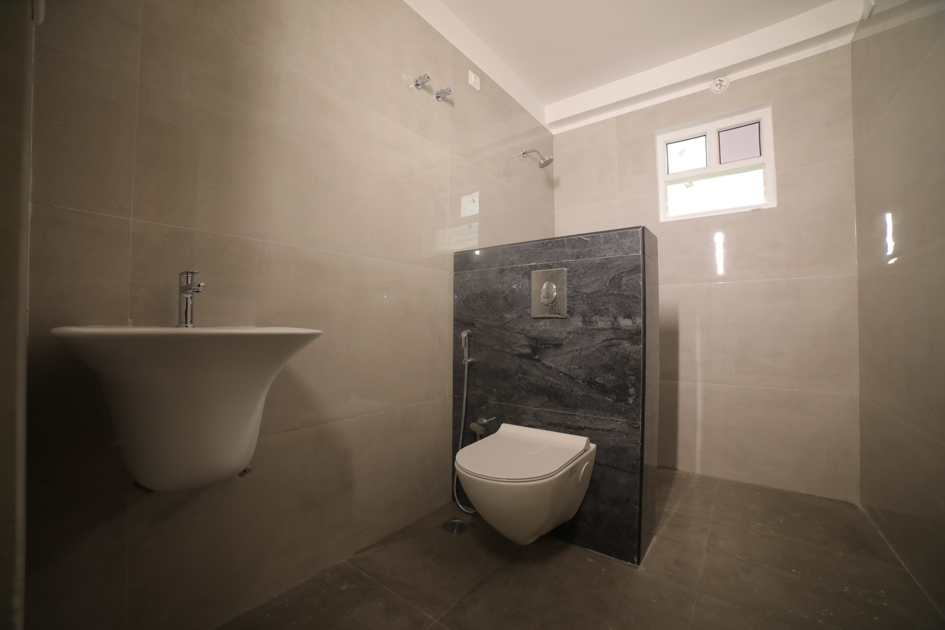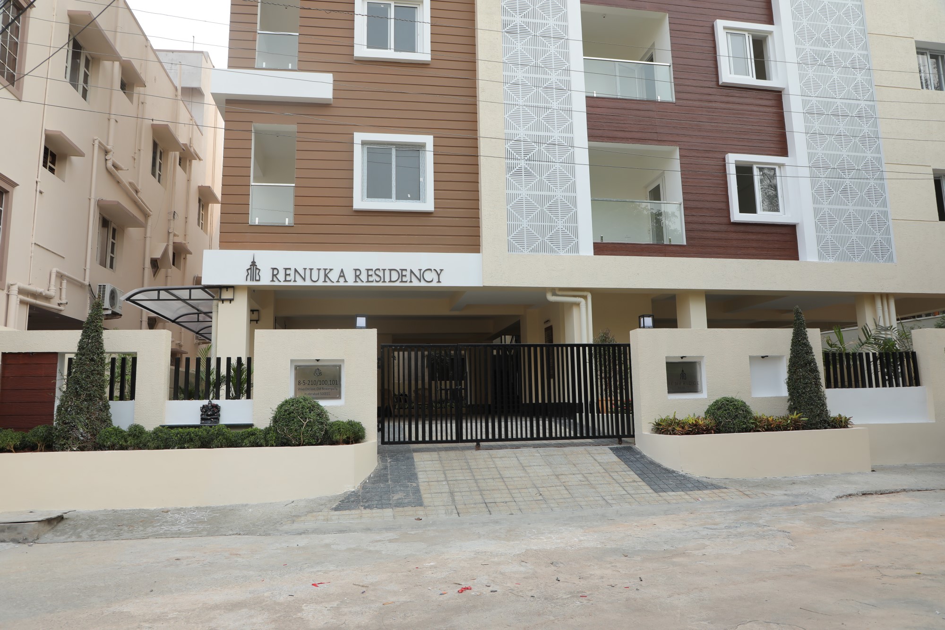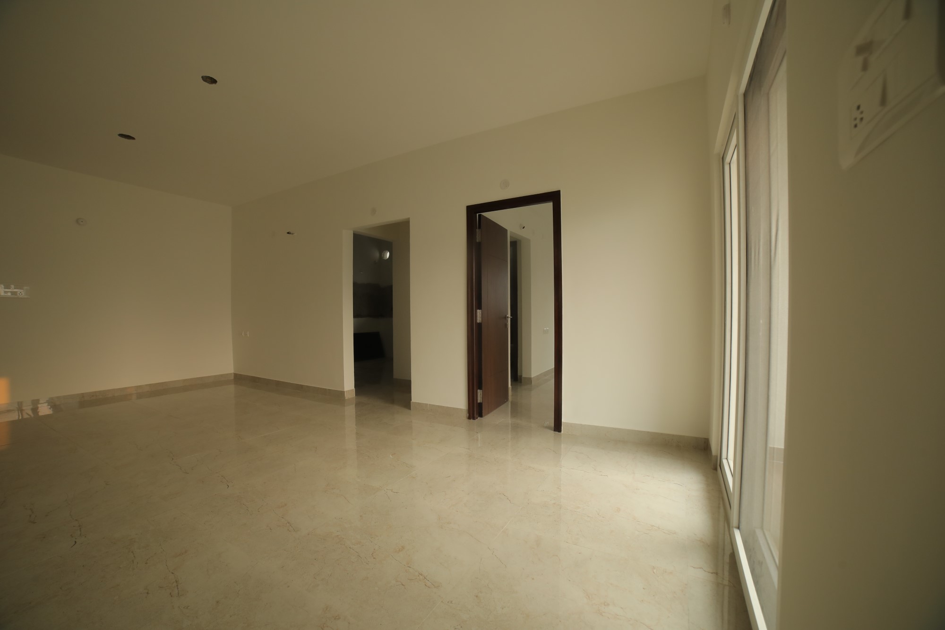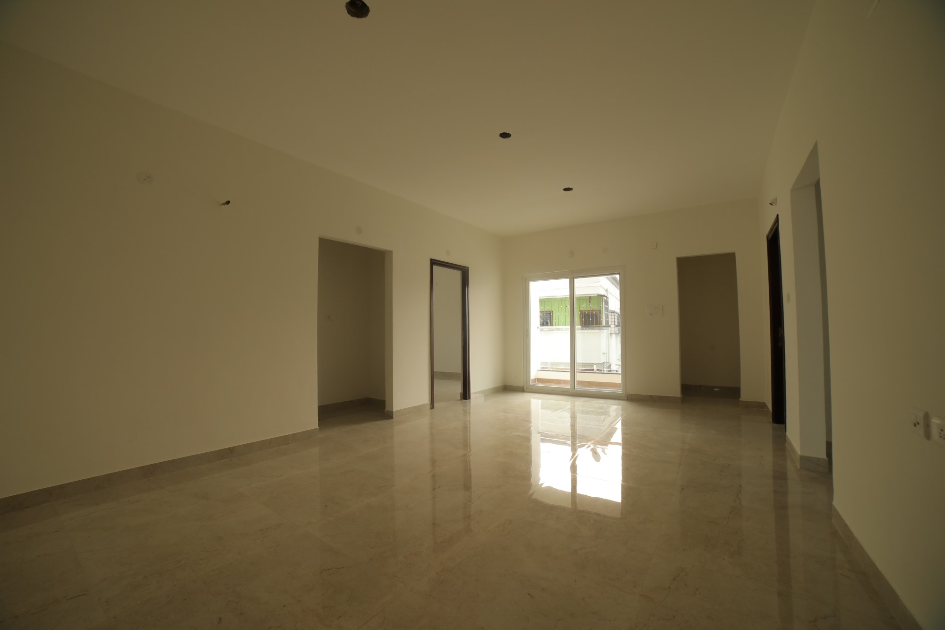Renuka Residency
At Old Bowenpally
RERA No. P02200002851
About Project
Renuka Residency is the first of the landmarks developed by Renbridge Realty. A stilt and 5 floors buildings combines highest standards of engineering and architecture. The project is designed to bring harmony and sustainability in your life and provide you with the Real Joy of Luxury Living. Each floor has 2 units – one 2BHK and one 3BHK.
Project was completed in a short duration of 12 months while laying great emphasis on material selection, quality and artisan craftmanship. The result – an “address” you will be proud to own for a lifetime.
Apartments Amenities
STUNNING LUXURY APARTMENTS, DESIGNED FOR LIFE
Treated Water Supply
Landscaped Garden
Children Play Area
Amenities Room
Power Back Up
Car Parking
Security
Apartments Amenities
STUNNING LUXURY APARTMENTS, DESIGNED FOR LIFE
Treated Water Supply
Landscaped Garden
Children Play Area
Park
Fire
Amenities Room
Power Back Up
Car Parking
Security
Location
Location advantages
Schools
St Peters Public School
Suchitra Academic School
St Anna's School
Delhi Public School
Public Transport
Outer Ring Road
Secunderabad Railway Station
Suchitra MMTS Station
Metro Station
( JBS Parade Grounds )
Shopping Centers
Vegetable Market
D-Mart
Reliance Trends
Decathlon
Hospitals
Rush Super Specialty Hospital
Navjeevan Hospital
CARE Hospital
KIMS Hospital
SPECIFICATIONS
R.C.C Framed Structure to withstand wind and seismic loads.
Super Structure: 9” external walls made of light weight clay molded brick walls and 4” internal walls made of light weight clay molded bricks.
Exterior: Two coats of texture/ exterior emulsion paint over one coat of wall primer with architectural features.
Interior: Smooth two coats of putty finish with two coats of premium plastic emulsion paint over one coat of wall primer.
Living & Dining: Vitrified Tiles of Reputed Make with spacer joints.
All Bedrooms & Kitchen: Vitrified Tiles of Reputed Make with spacer joints over a 1.5 in cement mortar bed.
Balconies & Bathrooms: Anti-skid ceramic tiles with matt finish of reputed make.
Utility: Anti-skid ceramic tiles with matt finish of reputed make.
Corridors: High quality granite flooring/ Vitrified floor tiles with polishing as required.
Staircase & Lift: High quality granite flooring with polishing as required.
Parking: 300 mm x 300 mm tiles for parking on stilt floor.
Bathrooms: Glazed tiles of reputed make upto 7ft height from floor level.
Utility: Plain color glazed ceramic tiles upto 3ft height from floor level.
Water Connections: Separate Municipal water by GHMC & Borewell water with provision for RO purifier.
Platform: Granite stone platform with stainless steel sink.
Dado Tiles: Glazed ceramic tiles upto 2ft height from platform level.
Utility: Provision for washing machine.
One six passenger capacity lift of OTIS make with emergency stop landing, adequate fire protection and energy efficiency.
- Premium quality Light Colored Wash Basin & Water Closet of Hindware/ Parryware or similar brand.
- Premium quality C.P fittings of Hindware make or similar brand.
- PVC & CPVC pipes of Prince Brand.
- Three phase supply for each unit and individual meter boards.
- Miniature Circuit Breakers (MCB) for each distribution board of reputed make.
- Finolex multi-strand copper wiring with concealed PVC pipes of Sudhakar brand.
- Premium quality modular switches of Legrand/ Similar brand.
- Power outlets for air conditioners in living, dining and bedrooms.
- Provision for geysers and exhaust in all bathrooms.
- Provision for chimney, refrigerator, mixer/grinders, washing machine in kitchen.
- Provision for Cable TV connection in Living & Master bed room in each apartment.
- Provision for Internet & Telephone Connection in Living Room in each apartment.
D.G. power back up for Common Areas, Lift, Living & Master Bedroom in all flats.
Main Door: Manufactured Teak Wood Door Frame & Laminated Shutter with polish/paint and hardware of Reputed make.
Internal Doors: Engineered/ Hard wood frames and pre-laminated flush shutter with polish/paint and powder coated hardware & fixtures of reputed make.
Toilet Doors: Engineered wood / Hard wood frame/ WPC wood with prelaminated flush shutter finish and powder coated fixtures.
Windows: UPVC window glazing system of reputed make Rehau/Fenesta or similar with sliding shutters and provision for mosquito mesh track.
Balcony Doors: UPVC door frames of reputed make Rehau/Fenesta or similar with sliding shutters and provision for mosquito mesh track.
